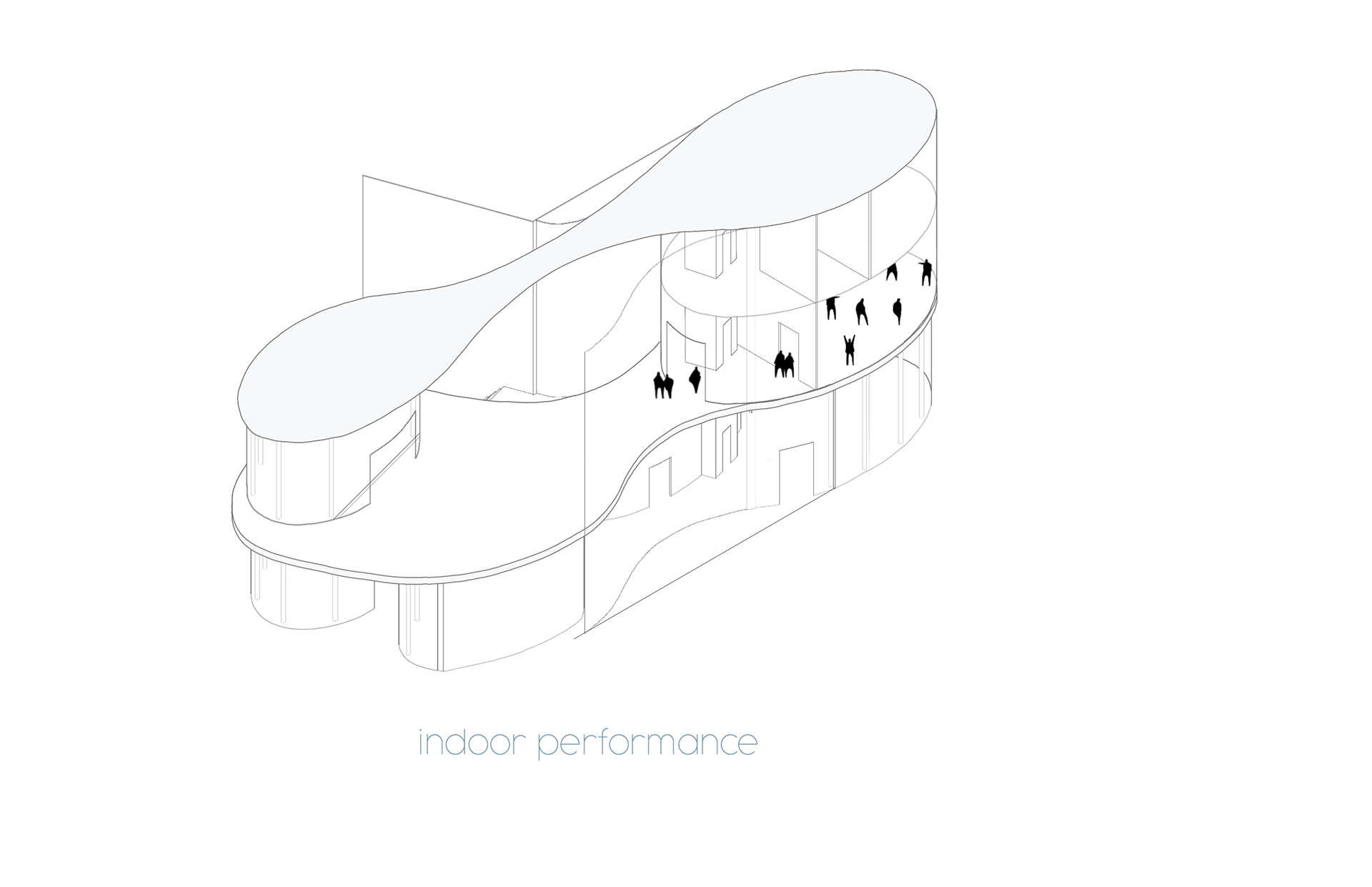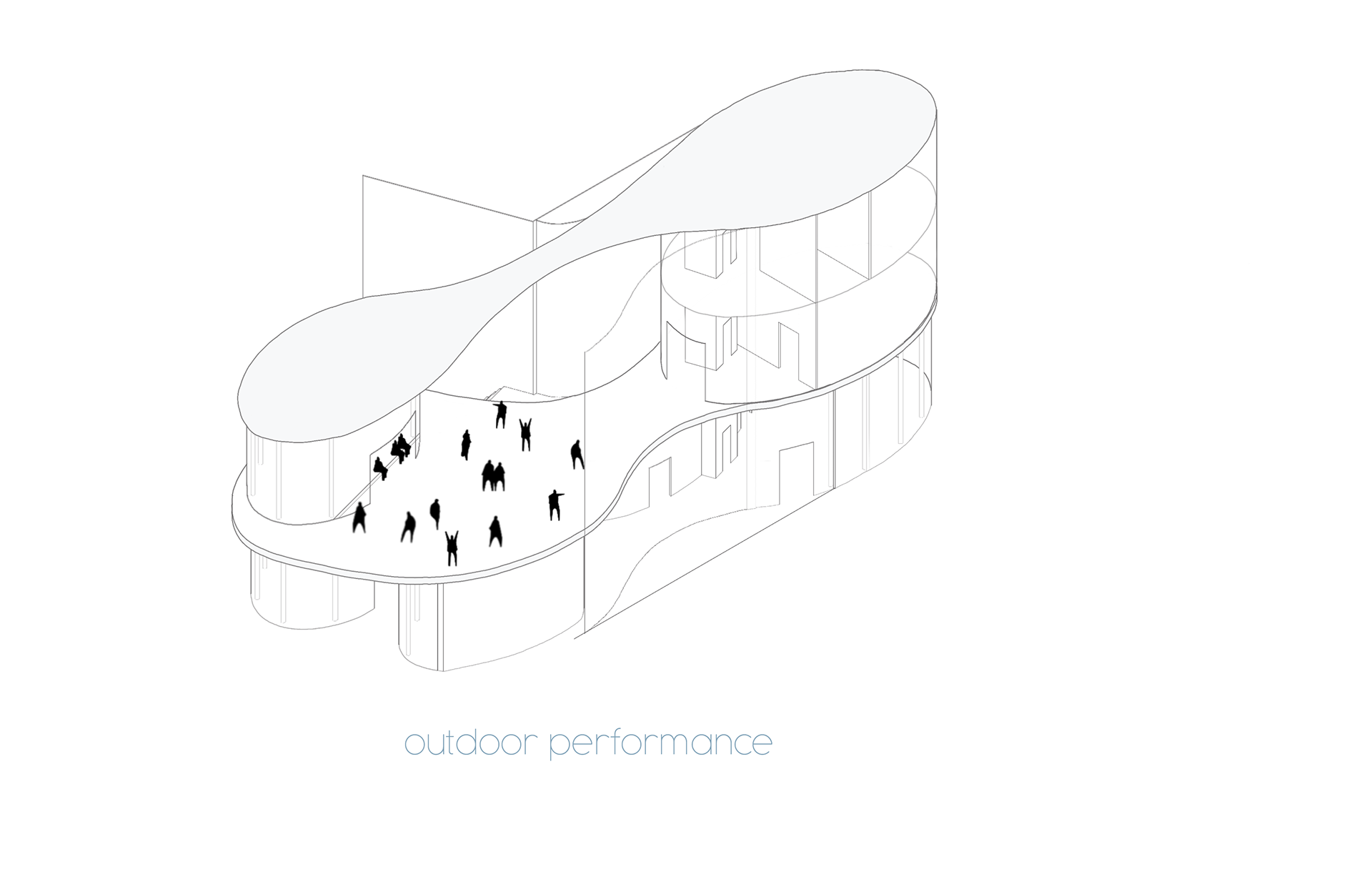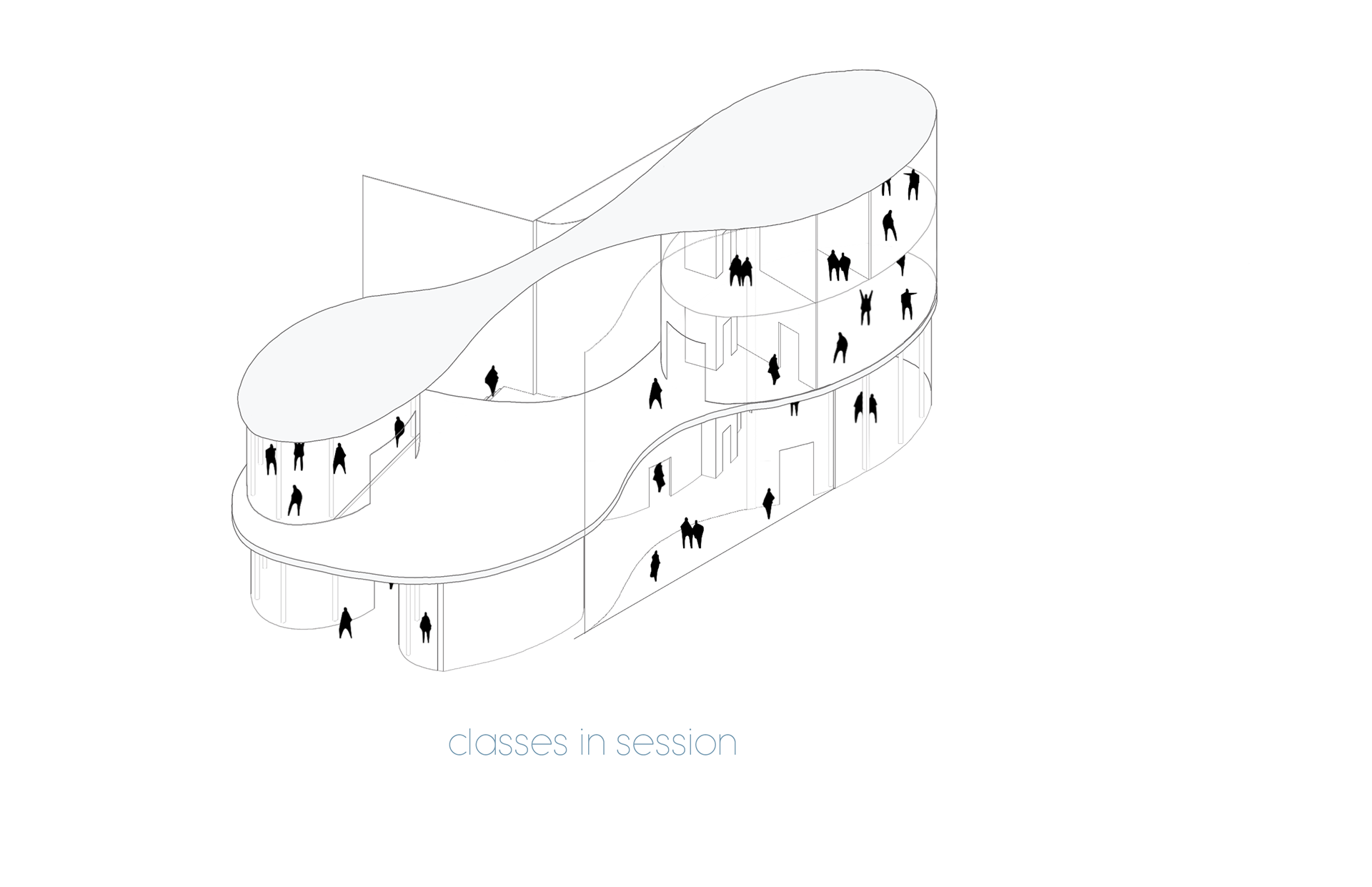Movement is inherent to the fabric of this neighborhood, from the bustling traffic on Spring Street to the natural contours of the hills across Baker Street. FLOW embraces this existing rhythm and energy, with its architecture dynamically responding to the flow of movement. Nestled snugly between its neighboring buildings, FLOW’s curving geometries create open and inviting spaces that allow sunlight and fresh air to flow freely throughout.
Facade from Spring Street
Geometry Diagrams
Floor Plate Geometry
Roof Geometry
FLOW is envisioned as more than just a dance studio; it is a vibrant hub for the community, offering an active indoor-outdoor environment where dancers can gather, socialize and connect between rehearsals. The design seamlessly integrates indoor and outdoor spaces, blurring the boundaries between the two and encouraging a sense of fluidity and interaction. Whether it’s practicing routines in the studio, lounging in outdoor seating areas under the undulating roof structure, or engaging in impromptu performances in the second level open-air courtyard, FLOW fosters a sense of movement, connectivity, and vitality within the neighborhood.
Activity Diagrams



Material Palette
Studio 2
Floor Plans
Ground Floor
2nd Floor
3rd Floor
Section A
Section B
View from Reception Area
View from Top of Stairs
Site Location
1721 N Spring St
Los Angeles, CA 90012

